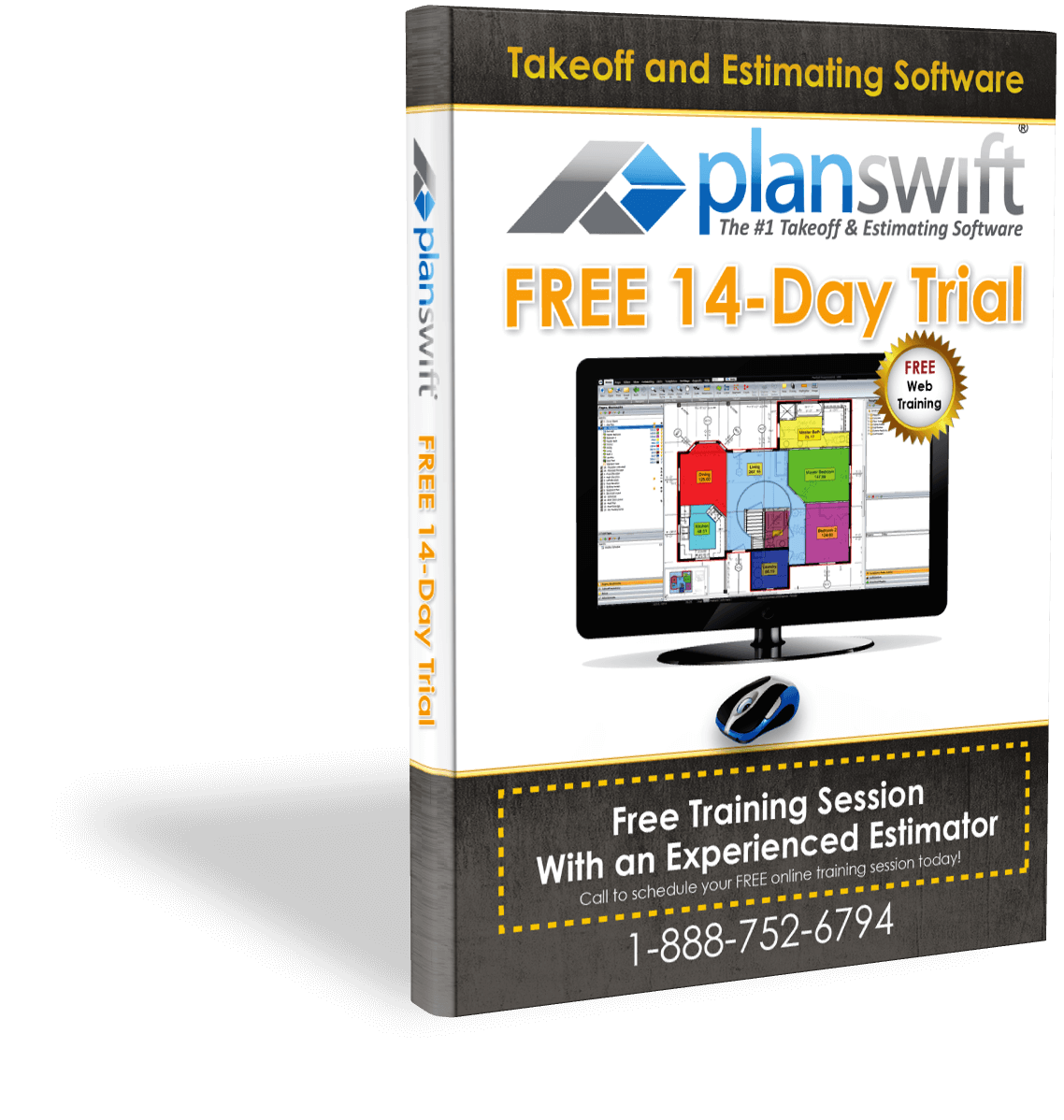With one tool, in one click, in one second you could find yourself nearly done with your takeoff or estimate.
Single-click takeoff is a new feature of the successful construction software, PlanSwift®. With this tool you can create areas, linear measurements, and count items on your screen in a matter of seconds! PlanSwift took the hours it would normally take an estimator to complete a project and reduced them dramatically. Now with single click we’ve reduced those hours even more.
When asked about his experience, Steve Novy from Mulford Concrete was quoted as saying, “It saves me so much time doing take-offs that it pays for itself every time I use it…”
How does Single-Click take-off work?
With single-click takeoff, you essentially just point-and-click on an area and have it automatically detect the boundaries and draw in the area.
To begin select the single-click tool under the “Home” tab. Now fill in the information about the name, color, fill type, and what folder you would like it to be stored in (much of this information will be defaulted) and click OK.
Now simply click in the region you would like Single Click to discover.
If there’s a shape within the area that shouldn’t be highlighted just right click in the shape, select the “Single-click subtract from section” option, click inside the shape and hit the escape button and the shape will no longer be included in the area.
If you’d like to learn more about this tool or see a demonstration of our takeoff software you can watch our tutorial video on our website by clicking here.
Why Single-Click?
Here at PlanSwift we strive to provide the most helpful and user friendly software on the market. This software was designed specifically to help estimators complete their jobs in a fast and efficient way. Our customers are our top priority. Single-Click is another step in right direction to save you time and increase your productivity.
The Single-Click takeoff tool will revolutionize the way your digital takeoffs by increasing the speed in which you can get it done. Entire jobs that would normally take days to do, will be done in a matter of hours.
Bob from Universal Forest Products said “….The amount of time it has saved is staggering”.
PlanSwift has also eliminated the hassle of handling printed plans, no more waiting for prints or plots from Architects or Engineers. You can start working on your takeoff as soon as you hear about the job. With PlanSwift you can receive, complete, and find new work faster than ever before.
If you haven’t used PlanSwift yet Download a FREE Trial Today!


I have 8.7 now. Do newer versions show the scale on the take-off screen? Is there an option when using auto scale to input different scales for x and y axis? since drawings are sometimes distorted in one axis.
They don’t show the scale on the screen, however, they do show if the page has been scaled or not (in the below video it will show you how to tell). Yes, you can do X and Y axis scaling as well (I believe 8.7 had that functionality too, if not, the new version certainly does). Please watch this video to see how to do the X and Y scaling (https://www.youtube.com/watch?v=i_3vP3_9kgM). I’m assuming you know how to set the Auto Scale (clicking 1/8″ for example), if you do, then just start watching the video at around 2:12 for the X and Y scaling method.
8.7 does have the ability to set x and y scales. Thanks. As for the scale on the screen, it will be very useful. Everything we do with this software hinges on that scale. I know the disclaimer window pops-up when the scale is set, so you know how important the scale is, therefore it should always be visible to the estimator. We can’t rely on the scale shown on plans, so we require confirmation that we are working with the scale we chose.